|
|
TOUR OF GRACE DODGE HALL
This series of images celebrates the architecture and people of Grace Dodge Hall from a modern perspective, with some historical details of note.
Click on the thumbnail images below to view larger versions; use your 'back' button to return to this page. You may also view these images as an automatic slide show.
Return to "Table of Contents"
Courtyard and Exterior
"A good exterior is a silent recommendation."
- Publilius Syrus, Sententiae, c.43 B.C. |
| 1 |
| |
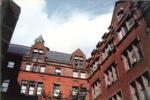 |
|
| |
|
|
| Views from the interior courtyard, now known as Russell Courtyard: from left, Russell Hall; Main Hall, with turret; and Grace Dodge Hall.
|
|
|
| 2 |
| |
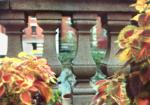 |
|
| |
|
|
Stone columns and autumn foliage in the Russell courtyard outside Grace Dodge Hall, with a glimpse of Whittier Residence Hall, which opened in 1901.
|
|
|
| 3 |
| |
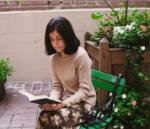 |
|
| |
|
|
A Teachers College student enjoys a quiet moment in Russell courtyard.
|
|
|
| 4 |
| |
 |
|
| |
|
|
|
View from Russell Hall onto Grace Dodge Hall, originally Teacherís College Household Arts Building, designed by Parish and Schroeder and completed in 1909.
|
|
|
| 5 |
| |
 |
|
| |
|
|
Looking up at Grace Dodge Hall tower from Russell Courtyard. Grace Dodge Hall (left, Parish and Schroeder, 1909); Grace Dodge Hall extension (right, Allen and Collens, 1919).
|
|
|
| 6 |
| |
 |
|
| |
|
|
Cherub with book; stone detail on Grace Dodge Hall tower.
|
|
|
Main Entrance and Vestibule
"Art is not the special sauce applied to ordinary cooking; it is the cooking itself if it is good."
- W.R. Lethaby, Form in Civilization: Art and Workmanship, 1922.
|
| 7 |
| |
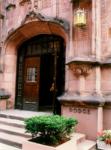 |
|
| |
|
|
Within the Grace Dodge tower, the main entrance to Grace Dodge Hall from Russell Courtyard.
|
|
|
| 8 |
| |
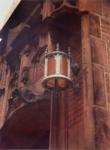 |
|
| |
|
|
Amber glass lantern, with owl decoration. Main entrance, Grace Dodge Hall.
|
|
|
| 9 |
| |
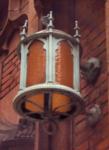 |
|
| |
|
|
Close-up of lantern at the main entrance, Grace Dodge Hall.
|
|
|
| 10 |
| |
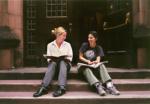 |
|
| |
|
|
Two Teachers College students chatting on the stone steps in front of Grace Dodge Hall, main entrance.
|
|
|
| 11 |
| |
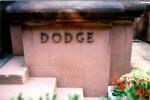 |
|
| |
|
|
Supporting brownstone pillar, Grace Dodge Hall.
|
|
|
| 12 |
| |
 |
|
| |
|
|
For whom the building is named.
|
|
|
| 13 |
| |
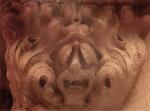 |
|
| |
|
|
Grotesque at the main entrance to Grace Dodge Hall.
|
|
|
| 14 |
| |
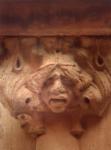 |
|
| |
|
|
Accompanying grotesque at the main entrance to Grace Dodge Hall.
|
|
|
| 15 |
| |
 |
|
| |
|
|
Bronze dedication to the ennobling arts of the home and Sarah Hoadley Dodge, the mother of Grace Hoadley Dodge. Vestibule, Grace Dodge Hall.
|
|
|
| 16 |
| |
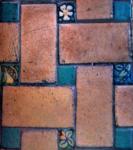 |
|
| |
|
|
Turn-of-the-century, hand made art floor tiling with floral motifs, by the Grueby Faience Company of Boston. Vestibule, Grace Dodge Hall.
|
|
|
| 17 |
| |
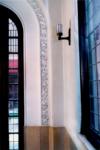 |
|
| |
|
|
Turn-of- the- century corner moldings, oak door, and leaded windows in the vestibule of Grace Dodge Hall, looking through to Russell Hall.
|
|
|
| 18 |
| |
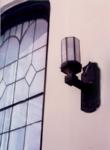 |
|
| |
|
|
Close-up, glass sconce and leaded window inside the Grace Dodge Hall vestibule.
|
|
|
| 19 |
| |
 |
|
| |
|
|
The trailing vine, a classic detail on the vestibule wall of Grace Dodge Hall.
|
|
|
| 20 |
| |
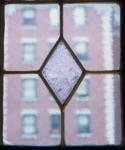 |
|
| |
|
|
Hand sculpted glass: a decorative motif in the leaded windows. Vestibule, Grace Dodge Hall.
|
|
|
| 21 |
| |
 |
|
| |
|
|
Decorative tiles created by Henry Mercerís Moravian Pottery and Tile Works and art students of Teachers College, circa 1909: weaving, cooking, and candle dipping. The solid-colored pieces of clay in various shapes and sizes are bound by wide mortar joints to form colorful panels, suggestive of stained glass windows. Upper western wall, vestibule, Grace Dodge Hall.
|
|
|
| 22 |
| |
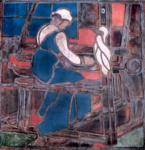 |
|
| |
|
|
Close-up, weaving: one of trio of mosaics, circa 1909, created by Henry Mercerís Moravian Pottery and Tile and TCís art students to honor the home industries and home work of the Colonial housewife. Upper left corner, western wall, vestibule, Grace Dodge Hall.
|
|
|
| 23 |
| |
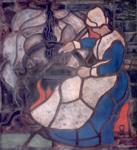 |
|
| |
|
|
Close-up, cooking on the open fire: one of a trio of mosaics, circa 1909, created by Henry Mercerís Moravian Pottery and Tile and TCís art students to illustrate the ennobling arts of the home. Center, upper western wall, vestibule, Grace Dodge Hall.
|
|
|
| 24 |
| |
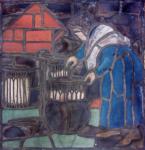 |
|
| |
|
|
Close-up, candle dipping: one of a trio of mosaics, circa 1909, created by Henry Mercerís Moravian Pottery and Tile Works and TCís art to celebrate the virtues domestic education. Upper right corner, western wall, vestibule, Grace Dodge Hall.
|
|
|
| 25 |
| |
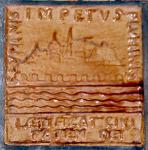 |
|
| |
|
|
|
Moravian Mosaic detail, with Latin motto, Fluminis Impetus Fluminis Latificat Civi Tatem Dei. Created by Henry Mercerís Moravian Pottery and Tile Works and TCís art students, circa 1909. Center, upper western wall, vestibule, Grace Dodge Hall.
|
|
|
| 26 |
| |
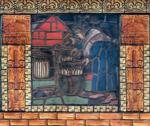 |
|
| |
|
|
Close-up, colorful bands of Moravian tile, circa 1909, surround the home industry mosaics, created by Henry Mercer and TCís art students. Upper western wall, vestibule, Grace Dodge Hall.
|
|
|
| 27 |
| |
 |
|
| |
|
|
Trio of mosaic tiling: from left, spinning, churning, and sewing. The solid-colored pieces of clay in various shapes and sizes are bound by wide mortar joints to form colorful panels, suggestive of stained glass windows. Created by Henry Mercerís Moravian Pottery and Tile Works and art students of Teachers College, circa 1909. Upper eastern wall, vestibule, Grace Dodge Hall.
|
|
|
| 28 |
| |
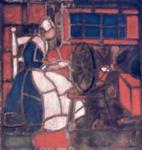 |
|
| |
|
|
Close-up, spinning wool: one of a trio of mosaics, circa 1909, created by Henry Mercerís Moravian Pottery and Tile Works and TCís art students in honor of the household arts. Upper left corner, eastern wall, vestibule, Grace Dodge Hall.
|
|
|
| 29 |
| |
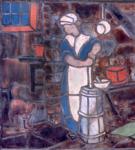 |
|
| |
|
|
Close-up, churning in the catís company: one of a trio of mosaics, circa 1909, created Henry Mercerís Moravian Pottery and Tile Works and TCís art students to celebrate the virtues of home industry and work. Center, upper eastern wall, vestibule, Grace Dodge Hall.
|
|
|
| 30 |
| |
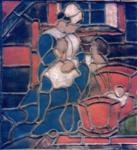 |
|
| |
|
|
Close-up, mother sewing with children: one of a trio of mosaics, circa 1909, created by Henry Mercerís Moravian Pottery and Tile Works and TCís art students to illustrate the home cottage industries. Upper right corner, eastern wall, vestibule, Grace Dodge Hall.
|
|
|
| 31 |
| |
 |
|
| |
|
|
Side view of the ornamental arch above the vestibule door, Grace Dodge Hall.
|
|
|
| 32 |
| |
 |
|
| |
|
|
Frontal view of the ornamental arch above the vestibule door, Grace Dodge Hall.
|
|
|
Interiors
"Is uniformity of opinion desirable? No more than that of face and stature."
Ė Thomas Jefferson, Notes on the State of Virginia, 1782.
|
| 33 |
| |
 |
|
| |
|
|
Three happy students descending the cast iron staircase from the fourth floor in Grace Dodge Hall.
|
|
|
| 34 |
| |
 |
|
| |
|
|
|
Coming from a seminar room. Third floor, Grace Dodge Hall.
|
|
|
| 35 |
| |
 |
|
| |
|
|
After evening classes. Second floor, Grace Dodge Hall, previously the Division of Foods and Cookery.
|
|
|
| 36 |
| |
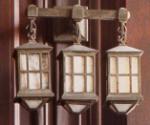 |
|
| |
|
|
Arts and Crafts sconce on oak paneling in the Tudor Dining Room, originally the Table Service Laboratory, where exercises in table setting and meal service occurred. Second floor of Grace Dodge Hall.
|
|
|
| 37 |
| |
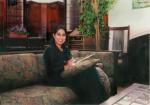 |
|
| |
|
|
Reading by the fireside in the Teachers College Cafeteria, eastern corner, ground floor of Grace Dodge Hall.
|
|
|
| 38 |
| |
 |
|
| |
|
|
A Teachers College student displays her computer skills in the Teachers College Cafeteria, eastern wall, ground floor of Grace Dodge Hall.
|
|
|
| 39 |
| |
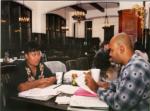 |
|
| |
|
|
Two students ponder their course assignments over lunch. Center, Teachers College Cafeteria, ground floor of Grace Dodge Hall.
|
|
|
| 40 |
| |
 |
|
| |
|
|
Students engage in new ideas. Teachers College Cafeteria, western corner, ground floor of Grace Dodge Hall.
|
|
|
Upper Levels and Roof
"Who aimeth at the sky, Shoots higher much than he that meets a tree."
Ė George Herbert, The Temple: The Church-porch, lvi, 1633.
|
| 41 |
| |
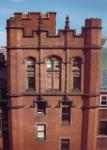 |
|
| |
|
|
Designed by Parish and Shroeder, Grace Dodge Hall tower, with spires, is suggestive of an open air pulpit and Magdalen College, Oxford University. Cherub sculptures of girl and boy reading, from left, lower center.
|
|
|
| 42 |
| |
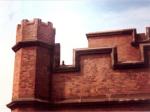 |
|
| |
|
|
Close-up, the tower and roof of Grace Dodge Hall, a Collegiate Gothic structure of red brick with longmeadow sandstone trim.
|
|
|
| 43 |
| |
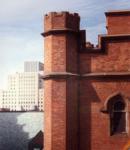 |
|
| |
|
|
Upper tower of Grace Dodge Hall and Gothic window, with modern landscape.
|
|
|
| 44 |
| |
 |
|
| |
|
|
Close-up of Gothic windows in Grace Dodge Hall tower, the former site of the large College clock.
|
|
|
| 45 |
| |
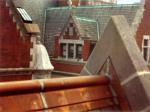 |
|
| |
|
|
From the roof of Grace Dodge Hall looking onto Whittier Residence Hall, with stone turret.
|
|
|
| 46 |
| |
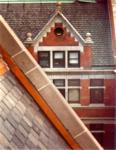 |
|
| |
|
|
Slate tiles and copper siding, Grace Dodge Hall roof, with upper windows of Whittier Residence Hall.
|
|
|
Sources of Information:
Dolkart, Andrew S. Morningside Heights: A History of Its Architecture and Development. New York: Columbia University Press, c1998.
Dolkart, Andrew S. "The Architecture of Teachers College." TC Today. Summer/Fall 1999.
Farber, Bernard E., comp. A Teacherís Treasury of Quotations. Jefferson, North Carolina, and London: McFarland and Company, Inc., c1985.
Teachers College Record. Volume 10, issue no. 3. May, 1909.
***
Return to "Table of Contents"
|





